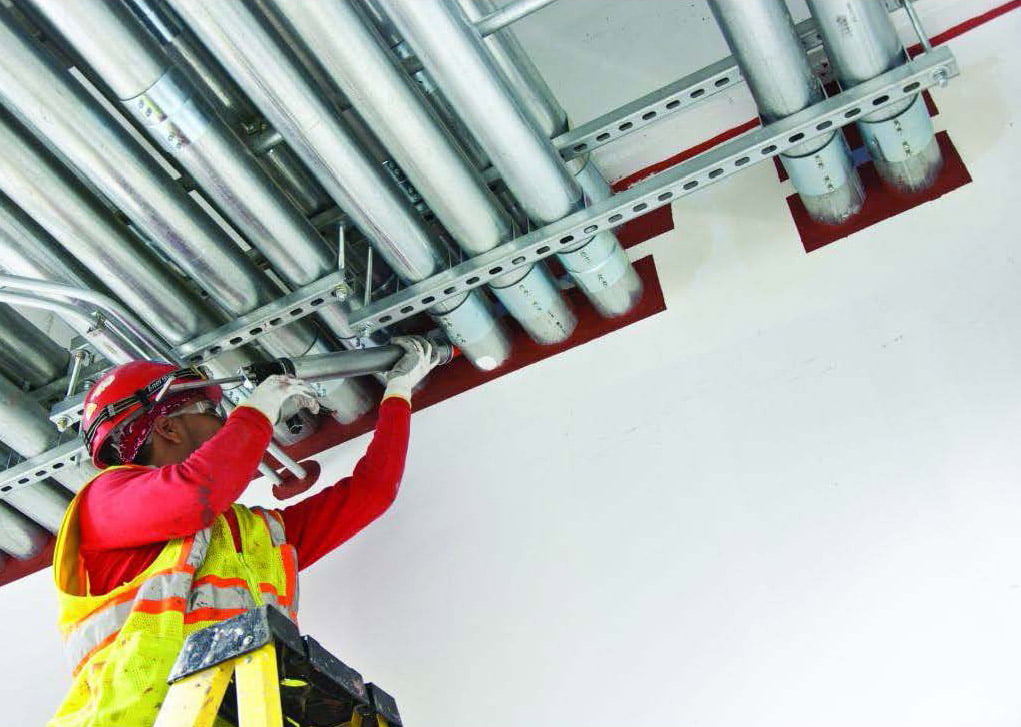FIRE STOPPING
Make M&O Part of your Fire Prevention Plan.
An integral component of fire prevention is Fire Stopping. A fire prevention plan is essential to aid in restricting the spread of fire in a building by containing it to a room or area of the building. Fire stopping technologies can be installed during construction or after the building is complete. Fire stopping refers to measures taken that in the event of a fire, would assist in limiting or slowing the spread of fire and smoke from passing through multiple compartments of a building, giving occupants time to escape. This is achieved by sealing off openings or gaps to restrict both the lateral and vertical spread of fire. Fire stopping or a firestop is a passive form of fire protection which is used to seal openings as well as between joints in a fire-resistance rated floor assembly or wall.
The 2005 edition of the NEC (Article 300.21 Spread of Fire or Products of Combustion) states: “Openings around electrical penetrations through fire-resistant rated walls, partitions, floors or ceilings shall be fire stopped using approved methods to maintain the fire-resistance rating.”
HILTI Accredited
There are three elements of Fire Stopping:
Firestops entail physical barriers which are designed for prevention in the spread of flames, toxic smoke and deadly gases through openings that are can be created during building upgrades or during the installation of electrical, plumbing, communications and ventilation systems. Fire stopping is required through penetrations or beaches in both sides of a floor, floor-ceiling, or wall assembly.
FIRE STOPPING PARTITIONS
Fire stopping joints between fire separating elements, such as compartment walls or floors, assists in maintaining the continuity of resistance. Fire Partition walls are inside a building subdividing rooms and floors. The vertical assembly of partitions reach from the floor to the ceiling.
SMOKE BARRIERS
Smoke Barriers are a type of fire barrier that restrict smoke from spreading. They can be either vertical or horizontal. The International Building Code (IBC) differentiates between Fire Barriers and Fire Partitions by the number of fire-resistance ratings assigned to each of them. The IBC requires that a barrier must have no less than a one-hour fire-resistance rating. A partition must have no less than a fire-resistance rating of 30 minutes. All facilities benefit from fire barriers and fire partitions, particularly those that have many occupants. Industries that involve volatile materials that can cause explosions and can spread fires rely heavily on fire stopping technologies.




